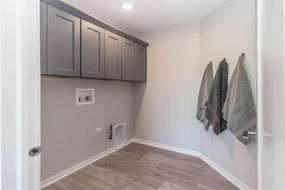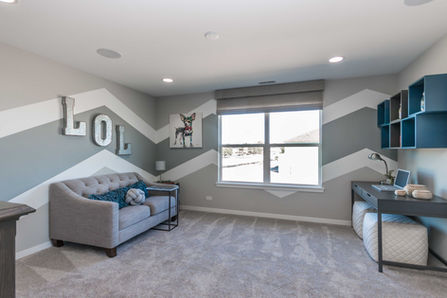
CAMBRIA
Two Story Home Plan
About the Cambria
With more than 2,813 square feet, 4 bedrooms plus a loft and 2.5 baths, there’s a space for everyone in this innovative 2-story. A first-floor flex room plus den offers a place for individual time, whether spent reading, researching online or simply relaxing. When it’s time to bring everyone together, the family room flows freely into the kitchen and dinette so the chef can stay a part of the action. A pantry provides plenty of storage while the laundry room and powder room are tucked away for privacy.
Upstairs, the loft makes a great entertainment nook for all. Three auxiliary bedrooms share a hall bath and the master suite has his and her closets and a luxurious master bath.
Personalize this home with an upgraded spa bath, extended family room or den, sun room, fireplace, or 3-car garage.
Optional Features: 1st Floor Bedroom ILO Den, 5th Bedroom ILO Loft, Expandable Family Room or Dinette, 3 Car Garage, Fireplace, Sunroom, Covered Porch.
Sq. Ft.: 2,813
Bedrooms: 4-5
Bathrooms: 2.5
2 Story Home
2-3 Car Garage
Photo Gallery

Home tour Video





























