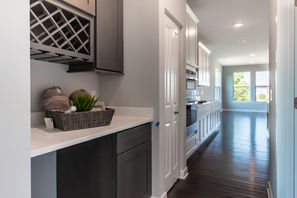top of page

SAGEBROOK
Ranch Home Plan
About the Sagebrook
Single-level living makes this 1,984-square-foot, 2-bedroom ranch a favorite with anyone looking for ease and convenience. A side entrance leads past the formal dining room, accented by columns, into the heart of the home. Here, the kitchen features a long center island with breakfast bar, and opens to the family room and adjacent dining nook. Windows along the back wall brighten the entire casual living space.
The master suite has a private bath with huge walk-in closet. A den/living room—which can be converted into an optional 3rd bedroom—completes the Sagebrook. Upgrade to a screened-in porch or sunroom to extend the living space and bring the outdoors in.
Sq. Ft.: 1,984
Bedrooms: 2-3
Bathrooms: 2
1 Story Home
2 Car Garage
Sagebrook About
Photo Gallery
Sagebrook Photo Gallery

bottom of page
























